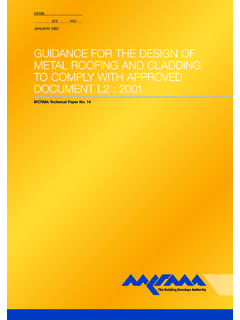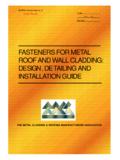Transcription of Metal Wall Systems Design Guide - Metal Cladding …
1 THE Metal Cladding & ROOFING MANUFACTURERS ASSOCIATION LIMITEDMETAL WALL SYSTEMSDESIGN GUIDEMCRMA Technical Paper No. 5CI/SfBRh2(4-)OCTOBER 2004 REVISED EDITION Introduction Design considerations 1 Coatings and colours 1 Profiles 2 Performance considerations Systems 7 Built-up Systems 7 Composite panels 13 Fa ade Systems Coatings and materials 15 Steel organic coatings 15 Aluminium Cladding coatings 15 Colour matching 15 Post coating Thermal performance Fire performance 16 Introduction 16 Legislative requirements 16 Euroclasses and EU fire tests 17 Insurance requirements Acoustics 19 Sound reduction 19 Sound absorption Sealants and fixings
2 Architectural fabrications and flashings References 21 Contents The Metal Cladding & Roofing Manufacturers Association Limited. October 2004 For up to date information on Metal roof and wall Cladding , including downloadable construction details, visit wall Systems offer an advanced, attractive and durable form of wall construction which maintain high levels of thermal performance, weather resistance and also, when required, acoustic and fire specifier is offered a wide choice of Systems the aim of this Guide is to simplify the selection process and ensure that the right choice is made according to the needs of the details for wall Cladding Systems are available from each of the full members of the Cladding is the most visible element of any building and most specification decisions will start with the aesthetic.
3 This decision will probably be based on existing examples and photographic evidence supplied by manufacturers however; a brief outline of what is available together with their visual implications is given Coatings and ColoursWhen Metal wall Cladding became popular in the 1970s, it brought with it the great advantage of colour choice across the spectrum. Despite this, grey and brown industrial and commercial buildings predominate, resulting in generally dull commercial is still a tendency to conservatism in colour Design , probably out of fear that the look will date too fast. However, wall Cladding and thus the entire building can be transformed by interesting colour Design .
4 Cladding suppliers offer a wide colour choice however, the designer should always check which are stock colours as non-stock items may present delivery delays and be subject to minimum considerationsInteresting use of colour with Metal wall systemsManufacturers of coated Metal offer guidance on colour Design of wall Systems . One useful computer graphic Design tool is Repertoire which enables designers to try different colours and profiles on typical buildings. This service is available from the full members of the CoatingsDifferent coatings offer varying functional performance. Aesthetically too, there are considerable variations ranging from hard shiny metallic to softer matt plastisol.
5 Metallic coatings require a very high standard of product and installation, whereas plastisol-coated Cladding requires good workmanship, but is more tolerant to small ProfilesA variety of profiles is offered from very low emphasis simple trapezoids, to striking half round and deep trapezoidal profile shapes2 SinusoidalShallow (20mm) trapezoidalStandard (30mm) trapezoidalTrapezoidal with stiffenersBold trapezoidal with stiffenersDeep trapezoidal with stiffenersAsymmetric trapezoidalHalf Vertical claddingThe profiles provide vertical lines on the wall face. These lines are less emphasised if the Cladding is placed with the broad face out as is usually the case.
6 The appearance of vertical profiled Cladding varies considerably with the way that the light falls on it because of shadowing which can also lead to pleasing textural effects on the profileProfiled Cladding requires surface flashings and is usually through fixed, so flashings and fixings are quite visible. The flashings form a significant feature of the Cladding is a tolerant form of construction. The eye cannot pick up small variations in structure or slight looseness in the Metal because the sight line along the vertical plane is broken by the vertical Horizontal claddingThe profile lines follow the eaves line; for buildings which have a low height to width ratio, the building shape is emphasised in a pleasing way and the effect is frequently highlighted by architects using more dramatic profile Cladding also uses surface flashings and fixings.
7 The end joins between sheets may be butted (with straps behind) or lapped away from the line of sight. However, a frequently used detail is the top hat end joins which provides a feature line, usually at every building profile shape is emphasised more in the horizontal which gives more scope for the expression of shape and colour to add interest to large building with simple overall geometric shape. Much closer tolerances in product and construction are required than for vertical Cladding however, because the eye easily picks up any slight variations in line or flatness when viewing a long horizontal surface, especially if it also has horizontal lines in it.
8 This effect is considerably reduced by breaking the flat surface in every bay with a vertical line; another reason for the popularity of top hat end profilesHorizontal Cladding is frequently used as a feature band, where the rest of the Cladding is vertical; this tends to achieve the positive qualities of both types and again gives interest to otherwise bland PlankPlank profile - higher elevationPlank is a term referring to a particular profile shape where the Metal is formed to present a wide flat face outermost and a narrow recess into which the fixings are placed. The effect is to provide a 34flat appearance without visible fixings however, the profile lines are still apparent in other words, it is a cross between a profiled sheet and a flat panel.
9 Plank is treated in the same way as a profiled sheet and is very popular probably because it provides a comparatively economic flat appearance. For large unbroken areas, plank is aesthetically better fixed vertically rather than Flat composite panelComposite panels consist of two skins of Metal with an insulation core, manufactured in a factory, usually in an automated process. This type of panel is manufactured with an intrinsic side joint, but not end joint so the end join details are assembled on site. This has aesthetic implications and it is why this type of panel is differentiated from the bi-modular panel described further composite panelsA completely flat skin consisting of light gauge Metal would in itself have little strength and display deformation (oil canning) when fixed vertically.
10 Flatness and strength is achieved by composite action with the composite panels present an extremely clean finish with a high-tech modern appearance and showcase impressive coatings well. This type of panel is usually used in long lengths and may be fixed vertically or secret fix and through fix panels are available; secret fix has the obvious advantage in that no screws heads are visible however, with both types some flashing detail will be visible at the end joins and other junctions. The inner face is usually provided with a very slight points made above about horizontal Cladding apply even more so to flat panels as even the most microscopic deformation will show, especially if metallic finishes are used.













