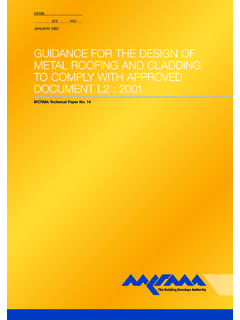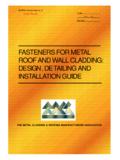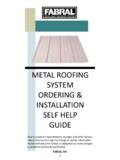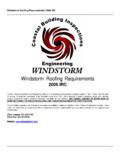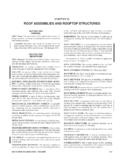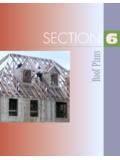Transcription of Profiled Metal Roofing Design Guide - MCRMA
1 MCRMA Technical Paper No. 6. Under Review CI/SfB. (23) Nh2. JUNE 2004. Profiled Metal Roofing . Design Guide . THE Metal CLADDING & Roofing MANUFACTURERS ASSOCIATION LIMITED. Contents Page Typical construction and assemblies 1. Introduction 1. Single skin system 1. Double skin system 1. Secret fix 1. Site-assembled composite 1. Factory made composite panels 1. Under-purlin lining 2. Components 2. Profiled sheets 2. Coatings 2. Spacer systems 3. Fasteners 3. Insulation 5. Weathertightness 5. Performance requirements 5. Roof pitch 5. End laps 5. Side laps 6. Thermal Performance 7. Regulations 7. U-values 7. Thermal bridging 9. Air leakage 11. Interstitial condensation 13. Risks of interstitial condensation 13. Design to avoid interstitial condensation 14. Breather membranes 14. Rooflights 15. Acoustics 15. Sound reduction 15. Sound absorption 15. Performance in fire 16. Introduction 16. Reaction to fire 16.
2 External surface 17. Cavity barriers 17. Building insurance 17. Structural performance 17. Design loading 17. Load span tables 18. Spacer systems 18. Lateral restraint 18. Page Durability 19. Introduction 19. Materials 19. Design details 20. Maintenance 20. Sustainability 21. Sustainable construction 21. Life Cycle Assessment 21. ISO 14001 22. Construction details and accessories 23. Junction details 23. Rooflights 24. Roof drainage 24. Small penetrations 24. Large penetrations 24. Flashings 25. Site work 26. General 26. Transport, handling and storage 26. Site cutting 26. Health and safety 26. Inspection and maintenance 27. References 28. For up to date information on Metal roof and wall cladding, including downloadable construction details, visit The Metal Cladding & Roofing Manufacturers Association Limited. June 2004. Typical construction and assemblies Introduction Secret fix Profiled steel or aluminium sheets are used in Secret fix or standing seam systems use special various roof constructions as shown below.
3 The profiles for the weather sheet with virtually no guidance in this document applies in principle exposed through fasteners. This provides greater to all of these constructions, but primarily to the reliability and means they can be used on very low double skin system with trapezoidal or secret fix slope roofs. Secret fix sheets can be used as the Profiled sheets, which is the most common type of weather sheet in all the roof constructions shown. Metal roof construction used in the UK. Sinusoidal profiles (for example corrugated iron) are not used NOTE: For detailed information see MCRMA . for modern industrial and commercial roofs and technical paper No 3 Secret fix Roofing they are not covered by this Guide . Secret fix Design Guide systems and composite panels are both described fully in separate MCRMA technical guides. The guidance in this document is generally consistent with that in BS5427 The Code of Practice for the use of Profiled Sheet for Roof and Wall Cladding on Buildings.
4 Single skin system An uninsulated Profiled Metal sheet fixed directly to Fig 3: Secret fix system the purlins. Site-assembled composite This is a special site-assembled double skin construction which uses Profiled rigid insulation to completely fill the space between liner and weather sheets. The insulation may be polyurethane, polyisocyanurate or mineral fibre. No spacer systems are required. Fig 1: Single skin system Double skin system This common type of construction consists generally of a shallow Profiled Metal liner, a spacer system and an outer sheet usually in a deeper profile. The insulation is typically a mineral fibre quilt. Figure 4 Site-assembled composite Factory made composite panels These panels combine a liner, rigid insulation and weather sheet in a single factory made component. Although it is possible to use various types of rigid insulation only polyurethane and polyisocyanurate expand and autohesively bond to the facings during manufacture and they are therefore used for Fig 2: Double skin system the majority of composite roof panels.
5 1. Components NOTE: For detailed information see MCRMA Steel and aluminium Roofing sheets are produced technical paper No 9 Composite roof and by MCRMA members in a wide variety of profile wall cladding Design Guide shapes, coatings and colours. The details below are for general guidance and full details of products should be obtained from the individual manufacturers. Component and system durability is discussed in Section Profiled sheets Profiled weather and liner sheets are made of steel to BS EN 10147 or aluminium to BS EN 485 (and related standards). Fig 5: Factory made composite panel Thicknesses vary depending on product and Under-purlin lining application but the values in Fig 6 are generally Note that where under-purlin lining is required for regarded as minimum values in mm. hygiene reasons, for example in food processing buildings, an additional liner must be used in STEEL ALUMINIUM.
6 Conjunction with a standard over-purlin Insulated cladding system. Weather sheet Liner sheet Walkable liner sheet Fig 6: Minimum sheet thicknesses The depths of trapezoidal profiles are typically 32mm for the weather sheet and 20mm for the liner, but note that the weather sheet depth in particular might vary considerably. Cover widths vary similarly but are often about 1m. Coatings All steel faces are hot dip galvanised or aluzinc coated and painted to provide the required appearance and durability. Aluminium is supplied with a mill or painted finish. The coatings shown in Fig 7 are commonly available in a wide range of colours. Individual manufacturers may supply others. 2. Type Substrate Typical thickness: Application microns Plastisol steel 200 weathersheet Pvf2 steel and aluminium 25 weathersheet Multicoat steel and aluminium 100 weathersheet ARS aluminium 28 weathersheet Polyester steel and aluminium 22 liner Fig 7: Typical coatings NOTE: The standard liner specification is for normal internal environments.
7 Higher specification coatings should be used where there are aggressive environments or where hygienic finishes are required. Full details of the range of available coatings can be obtained from the individual manufacturers. Spacer systems The spacer system in a double skin Metal roof Traditional is used to create a cavity between the liner and zed spacer weather sheet for the layer of insulation. The and ferrule spacers are structural items, which support the weather sheet and they are always positioned over purlins or other structural members and must be fixed securely to them. Zed spacers (or minizeds) made of galvanised steel approximately thick and supported on nylon ferrules were the standard solution for many years. They are generally suitable for layers of insulation up to 100mm thick but at greater depths the traditional zed/ferrule arrangement is not adequately stiff or stable. A new generation of spacers consisting of roll Fig 8: Typical spacer systems formed rails of structural grade steel with plastic blocks or bracket supports and thermal break/.
8 Fasteners There are many proprietary fasteners available and vapour seal pads have been developed and are it is not possible to describe them all in this Guide . now commonly used. These are generically known The details below are for general guidance. For as rail and bracket systems. The designs are detailed information see MCRMA technical paper engineered to be more stable at a range of depths No 12 Fasteners for Metal roof and wall cladding: to suit most insulation thicknesses likely in the Design , detailing and installation Guide . Further future, and they also minimise thermal bridging. specific details can be obtained from the cladding Typical spacer systems are shown in Fig 8. and fastener manufacturers. 3. Fasteners can be divided into two distinct Self drilling and tapping categories: a) Primary These fasteners are designed to transfer all loads on the cladding system back to the supporting structure so their strength is particularly important.
9 If the fasteners are exposed they must also Bracket Outer sheet provide a weathertight seal. They are normally to purlin to spacer used in the valley of the profile. If crown fixing Mini-zed to is recommended by the manufacturers, saddle purlin washers are usually required. through ferrule Composite and site- assembled composite Self tapping .. Metal sheet to Fig 9: Typical primary fastener positions hot rolled Metal sheet steel to timber The most common fasteners are self-drilling and Fig 10: Primary fasteners self-tapping which can be installed in one simple operation into a variety of materials. Self-tapping screws (with no drill point) are also available and may be preferred in some applications. Most Self drilling stitcher screws screws are now available in plated carbon steel or stainless steel, they come complete with a 16mm or 19mm diameter sealing washer and they can have integral colour matched plastic heads or separate push-on plastic caps.
10 The strength of a fixing depends on the fastener Design and the Rivets thickness and yield strength of the purlin. Fastener manufacturers and suppliers can supply strength data for their products installed in a range of materials and thicknesses. Neoprene grommet for rooflights b) Secondary These fasteners are used to connect side laps, flashings etc. and they are not normally considered as structural. However, where the fasteners are providing lateral restraint or in a stressed skin Design , their strength would have to be considered Fig 11: Secondary fasteners in the structural calculations. 4. Weathertightness In most cases these fasteners are exposed so Performance requirements they must provide a weathertight seal. The most The effects of the internal and external conditions common types are self-drilling and self-tapping on roof constructions are more severe than on stitcher screws with sealing washers and plastic wall cladding.


