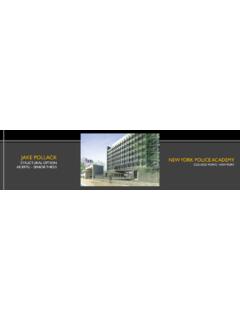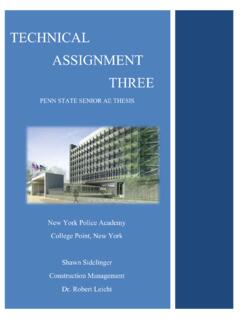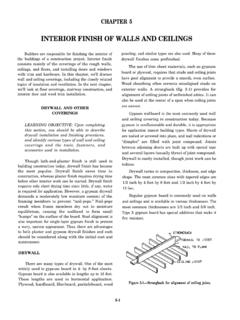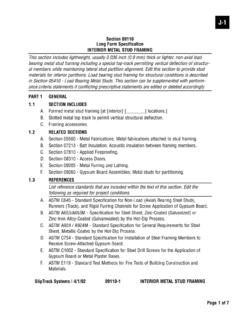Transcription of Interior Wall Partition Redesign
1 Jennifer Drilling Toyota Corporate Torrance, Architectural Engineering CM Option Real Estate and Facilities CA Senior Thesis 2003 5. 1 (Fig ) The floor layout to the left is a typical floor plan for each open office space. The building s dimensions are 300 x 130 . Project Conference Rooms are shown to be in between some private office spaces and are typical of the exterior sides of the building. (Fig ) Interior Wall Partition Redesign Existing System: Each floor within in a building consists of a typical office space that is designed and constructed in a similar manner.
2 The design of the space houses an Interior core of conference rooms, business centers, bathrooms, coffee break rooms, mechanical space, electrical space, storage, and testing rooms. The exterior spaces of each floor, house private offices and project/conference rooms. There are 3 main types and variations of Interior partitions that are found on each floor. (This only excludes the first floor of Building A1 where the kitchen is found.) The first type of wall is a full height wall labeled TYPE B.
3 This wall is made of 2-1/2 metal studs, one layer of 5/8 gypsum board on each side, and filled with fiberglass acoustic insulation. One layer of gypsum board is run to the underside of the structure at 14 and the other layer is run to 6 above the ceiling height stopping approximately at 10 . This wall is unique in that it has acoustic sealant and therefore, is a good barrier of sound. TYPE B wall is used for the Interior core walls of the project/conference rooms, business centers, and coffee break rooms.
4 It is also used for the exterior Project Conference rooms shown in Fig. Jennifer Drilling Toyota Corporate Torrance, Architectural Engineering CM Option Real Estate and Facilities CA Senior Thesis 2003 5. 2 The second type of wall is a 6 above ceiling wall labeled TYPE N . This wall is also made of 2-1/2 metal studs, one layer of 5/8 gypsum board on each side, and filled with fiberglass acoustic insulation.
5 The two layers of gypsum board are run to 6 above the ceiling height stopping approximately at 10 , unfinished at the top and then braced by 45 degree metal angles. TYPE N wall is used for the outside perimeter walls of the Interior core of the business centers, coffee break rooms, and desk support/training rooms. The third type of wall is an underceiling wall labeled TYPE A . This wall is made up of the same elements as the TYPE N wall, but stops at the ceiling grid of 9 -6.
6 This wall requires additional finishing to the top of the gypsum board as it will be exposed under the ceiling. The underceiling TYPE A wall is used for all the private offices bordering the exterior of each floor and is separated in some instances by conference rooms with full height walls . (Refer to Fig ) The architect s use of the underceiling wall was due to the owner s intent. Toyota wished to build a sustainable and environmentally friendly building, which meant they had to consider the buildings use for the next many years.
7 Toyota decided that at any point in the future, they or other tenants might want to remove the exterior offices from the space. Therefore, the under-ceiling grid wall was specified. This type of Interior Partition is considered easier to remove, produces less damage than a full height wall, and would provide for an easier renovation. (Fig ) (Fig ) Jennifer Drilling Toyota Corporate Torrance, Architectural Engineering CM Option Real Estate and Facilities CA Senior Thesis 2003 5.
8 3 Problem Assessment: The Interior wall types became a pertinent issue to the Toyota project when scheduling was conducted for the tenant fit-out of the job. The method of construction per floor produced a critical path of very short interval activities requiring the contractors to start and stop work in a space many times (Fig ). Fig ) This chart was based on the original schedule produced by Turner Construction. Installation days of wall systems are verified by calculated labor rates estimated in Means 2002.
9 This was done in order to produce a comparative example of system alternatives. Beginning and end date of the original schedule are the same. Jennifer Drilling Toyota Corporate Torrance, Architectural Engineering CM Option Real Estate and Facilities CA Senior Thesis 2003 5. 4 The method of Interior construction tracked the following manner 1. Assemble, Prime, & Finish full height walls 2. Installation of Ceiling grid 3. Assemble, Prime, & Finish under-ceiling walls Due to the fact that the activities were short and on the critical path, this gave rise to great coordination efforts and produced a risk in the schedule for delays.
10 Loss of production time also became an issue since contractors had to relocate after completing the work on their trade for the first full height wall system and then returning to the space for the under-ceiling wall system. Constructability & Cost Review: A constructability analysis was performed in order to determine a different method of constructing the Interior spaces that would provide a more productive set-up, a possible schedule reduction, and a cost within the same budget. The new system also needed to be considered for deconstruction in order to gain the client s original intent of being able to remove the exterior office walls in the future.



















