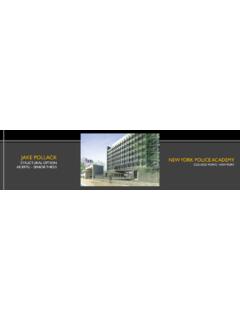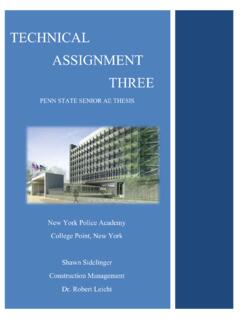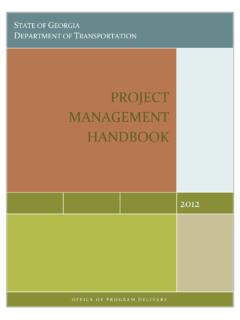Transcription of TECHNICAL ASSIGNMENT 1: CONSTRUCTION PROJECT …
1 Chris Voros CONSTRUCTION management Faculty Advisor: Dr. David Riley Cancer Institute Penn State Milton S. Hershey Medical Center Hershey, Pennsylvania TECHNICAL ASSIGNMENT 1: CONSTRUCTION PROJECT management Table of Contents Site 2-3 Local 4 Client 4-6 PROJECT Delivery 6-7 Staffing 8-9 Cancer Institute Site Plan and Surrounding ConditionsTechnical ASSIGNMENT 1 Page 2 of 9 Cancer Institute Site Plan and Surrounding ConditionsTechnical ASSIGNMENT 1 Page 3 of 9 Local Conditions The Cancer Institute PROJECT is located on the site of the Penn State Milton S. Hershey Medical Center in Hershey, Pennsylvania. This area typically sees mixed forms of CONSTRUCTION as there are a wide variety of industries and building types. The Medical Center in particular has made extensive use of precast structural and architectural concrete, as can be seen with the signature arched hospital wing of the medical center and the hospital parking garages.
2 The Cancer Institute, however, will utilize steel bay CONSTRUCTION with composite metal deck floors to maximize space and to ease the tie-in to the existing Emergency Delivery area. With CONSTRUCTION occurring in phases, contractor parking early on will be limited to a portion of Lot D located on the North side of the Cancer Institute. The majority of the PROJECT , however, will overtake the entire Lot E and surrounding areas of the hospital, so parking should not an issue. Approximately ten subcontractor trailers will mobilize at the back of the parking lot, with heavy equipment parking available at the south side of the site. Phasing enables a newly repositioned Lot D to be opened when Lot E is occupied. Displaced hospital employees, meanwhile, will have temporary spots available until the nearby parking garage is completed in May of 2007. Subsurface soils of Central Pennsylvania are primarily limestone-derived and thus are subject to considerable erosion from underground aquifers.
3 This site is no different. Sinkholes have proven to be a nuisance on the current parking garage and connector road projects, which can have a serious impact on production. Also of concern is the drilling of foundation piles, which displaces a great amount of subsurface water and creates a muddy site. This issue will be avoided by using either a mud slab or creating drainage paths that funnel the water out of the work zone. Client Information The owner entity of this facility is comprised of the Penn State Milton S. Hershey Medical Center and the Penn State College of Medicine. As such, the Cancer Institute will serve to be the new center of the network s cancer treatment and research TECHNICAL ASSIGNMENT 1 Page 4 of 9departments, a major focus of the hospital s vision for the future. Central to their initiative is to serve the growing central Pennsylvania communities and provide an aging population with the latest technologies dedicated to improving the quality of life.
4 This facilities expansion also comes in response to concerns of a shortage of physicians in the coming years. Hospital administration answered the problem by convening in 2002 to develop a Master Plan for growth over the next decade. Since its adoption, the hospital has seen great progress both in CONSTRUCTION and in student numbers. With the recent completion of the Oncology Treatment Building, the Cancer Institute CONSTRUCTION underway, and future plans for a Children s Hospital, PSHMC will continue to thrive as the leading teaching hospital in Central Pennsylvania. PSHMC s focus for the Cancer Institute PROJECT is to minimize the impact on the hospital facilities and to efficiently control expenses during CONSTRUCTION . The building will connect to the existing emergency delivery area of the hospital, and thus relocating this critical department requires a keen attention to safety. A comprehensive Infection Control Risk Assessment plan has been developed to ensure patient safety during renovations and throughout CONSTRUCTION of the Cancer Institute.
5 The ICRA plan identifies four risk degree levels based on sensitivity to contamination from CONSTRUCTION debris. Areas of the hospital within the assessment zone are assigned on of these risk levels, which then dictates the precautionary measures that must be taken when work is conducted within their vicinity. For the renovation work involved with the Cancer Institute PROJECT , a number of hospital areas were categorized as High or Highest risk by the study, including the existing emergency delivery, operating rooms, admissions, endoscopy lab, and dialysis center. It is critical that the necessary steps are taken to ensure patient safety during this early phase of CONSTRUCTION . As significant CONSTRUCTION requires large amounts of funding, it is necessary for PSHMC to keep the PROJECT under its budget. Current CONSTRUCTION of a nearby parking garage atop the three facilities summarized above equals a costly investment, whose return depends upon the delivery of buildings constructed to their quality expectations.
6 Thus, extensive value engineering analyses were performed throughout the design phase of the TECHNICAL ASSIGNMENT 1 Page 5 of 9 Cancer Institute to ensure that the quality of the building was maintained as the PROJECT cost slowly crept over budget. Also of particular interest for PSHMC was to retain, at a minimum, a LEED Silver rating, which through careful planning has been achieved. PROJECT Delivery System The Cancer Institute employs a different delivery method compared to the completed Oncology Treatment Building and the current Parking Garage PROJECT . While the OTB and Parking Garage utilized the Gilbane Building Company as CONSTRUCTION manager, the Cancer Institute changes Gilbane s role to that of a CONSTRUCTION management agency, overseeing a general contractor and its subcontractors. This method enabled savings in CONSTRUCTION costs while still providing a skilled and knowledgeable management company overseeing work.
7 The contract in place between PSHMC and Gilbane is a cost plus fee arrangement, with no contractual agreements existing between Gilbane and the contracting firms. PSHMC has used Centerline Associates as its representative and consultant on most of its recent significant CONSTRUCTION projects, and will continue to do so with the Cancer Institute. This entity takes on the role of a PROJECT manager above the general contractor, handling all cost negotiations and providing the final word on any sequencing or constructability issues. The design firms used by PSHMC are compensated using a cost plus fee contract method. The architect on the PROJECT , Payette Associates, was an active participant in the Master Plan development PROJECT in 2002. Comprehensive designs were proposed and later selected by PSHMC for the expansion plan. Accompanying the Boston-based architecture firm on the PROJECT is Array Healthcare Facilities Solutions, acting as associate architects on the PROJECT for their experience and proximity.
8 Civil and structural engineering responsibilities are handled by Gannett Fleming, while all mechanical, electrical, and plumbing design is done by Bard, Rao + Athanas, also out of Boston. TECHNICAL ASSIGNMENT 1 Page 6 of 9 Owner Penn State Milton S. Hershey Medical Center Richard Aradine, PROJECT Leader CONSTRUCTION management Agency Gilbane Building Company Dennis Vance, PROJECT Executive Owner s Consultant Centerline Associates Chris Leyenberger, PROJECT Manager General Contractor Wohlsen CONSTRUCTION Ed Rhen, PROJECT Manager Sitework Handwerk Site Contractors Denny Nace Jr., Superintendent Piles Coastal Drilling East, Inc. Dave Zlokas, PROJECT Manager Steel Contractor Concrete Contractor Cost plus fee Cost plus fee Architects/Engineers Payette Associates Array Healthcare Facilities Gannett Fleming (Civ/Str.) Bard Rao + Athanas (MEP) Lump Sum Lump Sum In this early stage of the PROJECT , only three contractors have been secured through the bidding process, including the general contractor.
9 The site work and foundation piles contractors were selected through an invitation-only bid, and are consequently the current contractors on the parking garage PROJECT . Thus, mobilization is eased and contractor-CM relations aided by the recent work experience. Currently, the steel and concrete packages are out to bid, and will be awarded to the lowest bidder per state requirements. Organizational Structure- TECHNICAL ASSIGNMENT 1 Page 7 of 9CM-Agency Staffing Plan Gilbane s staffing plan as the CONSTRUCTION management agency follows a typical organizational structure: PROJECT Executive- handles major owner negotiations and general oversight of the CONSTRUCTION staff for the PROJECT . Senior PROJECT Manager- controls most significant cost issues and takes lead on critical scheduling and sequencing aspects. Oversees PROJECT team and contractor relations. Accountant- part-time basis; collects cash flow reports and confers with home office and PROJECT manager/ PROJECT executive on any cost issues.
10 Scheduler- part-time basis; reports on CONSTRUCTION progress and continually updates CONSTRUCTION schedule. Senior PROJECT Engineer- maintains the payment sheets and consults the architects and engineers on any serious constructability issues that arise during a PROJECT . Oversees the work of the field/ CONSTRUCTION engineers. PROJECT Engineer- performs field checks for compliance to quality standards, including LEED requirements, and handles submittals and RFI s Field Engineer- works with PROJECT engineer on submittals, RFI s, and provides drawing updates to field contractors General Superintendent- oversees CONSTRUCTION throughout PROJECT . Coordinates work in the field and runs weekly contractor meetings to discuss scheduling and sequencing issues. Field Superintendent- assists general superintendent in day-to-day activities, including progress photos, benchmarks, and quality and safety checks MEP Superintendent- handles all coordination and sequencing issues associated with MEP work, verifying work is done to specification standards and within ICRA requirements TECHNICAL ASSIGNMENT 1 Page 8 of 9 PROJECT Executive Dennis Vance Senior PROJECT Manager Don Hergenreder Senior PROJECT Engineer Tom Gutherman Scheduling Teddy Eddy Accounting Mike Rock General Superintendent John Vicanovick PROJECT Engineer None selected yet Field Engineer Marianne Jones-Pichler MEP Superintendent None selected yet Superintendent Dan Munn Intern Chris Voros Gilbane Team Structure TECHNICAL ASSIGNMENT 1 Page 9 of 9



















