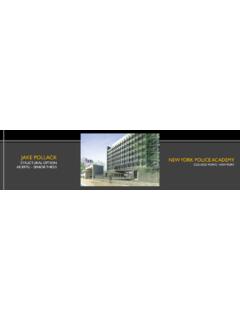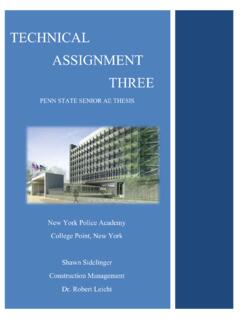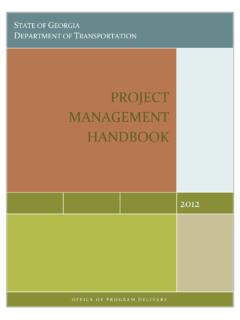Transcription of Technical Assignment 1: Construction Project Management
1 Technical Assignment 1: Construction Project Management October 5 2009 The Salamander Resort and Spa Paul Roberts Technical Assignment 1: Construction Project Management 2009 TABLE OF CONTENTS EXECUTIVE SUMMARY .. 1 LOCAL CONDITIONS .. 2 CLIENT INFORMATION .. 3 BUILDING SYSTEMS SUMMARY .. 4 Project COST EVALUATION .. 6 Project SCHEDULE SUMMARY .. 11 Project DELIVERY SYSTEM .. 12 STAFFING PLAN .. 14 APPENDIX A: D4 COST ESTIMATE .. 15 APPENDIX B: MEANS 2009 REFERENCE PAGES .. 17 APPENDIX C: Project SCHEDULE SUMMARY .. 19 APPENDIX D: SITE PLAN OF EXISTING CONDITIONS .. 20 Technical Assignment 1: Construction Project Management 2009 1 EXECUTIVE SUMMARY Technical Assignment 1 summarizes the existing conditions and Construction Management methods utilized on The Salamander Resort and Spa. This report is broken up into eight sections, each of which is briefly described below. This report includes an analysis of the local conditions of the site and some issues that are prevalent to the contractor.
2 The next section gives some background information on the owner of the Project . The owner is very involved and focused on the resulting quality of the building. The building systems overview outlines the types of systems present and issues surrounding the Construction . Two different Project cost estimates were performed, a parametric and a square foot. These two estimates vary significantly with the actual Project cost but the differences are justified in the analysis. A summary schedule highlights the major activities and milestones through the life of the Project . The existing site conditions plan outlines the building footprint, utilities, and pedestrian/vehicular traffic flow. Finally, a Project delivery organizational plan and on site staffing plan is included. These help to familiarize you with the people and companies involved. The Salamander Resort and Spa, owned by Salamander Hospitality, is being constructed as a luxury high end resort.
3 Located less than 40 miles from Washington , they hope to bring in guests looking for a weekend vacation. The main building is one story above grade with an attached four story guest house that lodges all the rooms. The joined basement houses all the service rooms and mechanical spaces. The Project duration is four years and will cost approximately $93 million. The building exterior is a combination of stone veneer and stucco. Turner Construction is contracted with the owner through a cost plus fee and GMP. Turner holds lump sum contracts with all subcontractors while the owner hold contracts with all the architects, engineers, and consultants. The Salamander Resort is looking to become the first Resort of its kind to be LEED Certified. Technical Assignment 1: Construction Project Management 2009 2 LOCAL CONDITIONS Figure (1) Figure (2) The Project is located in the town of Middleburg, Virginia on route 50, about 40 miles west of Washington and 120 miles north of Richmond (Figure 1).
4 Figure (2) shows the site boundary in blue and the resort location in red. Preferred Methods of Construction : Much of the residential properties in old town Middleburg are masonry and brick Construction . To match this look, Salamander Resort uses a stone fa ade on the main entrance area. Construction Recycling: All recycling is collected on site and removed by a third party company to a local recycling plant. Tipping Fee: In 2008, the tipping fee in Loudon County is $60/ton. (Loundon County Solid Waste Management Planning District) Soil Type: The regional soil consists of a blend of deep, well drained, silty soils and clays. During footing excavation, the subsurface water level was not reached. Technical Assignment 1: Construction Project Management 2009 3 CLIENT INFORMATION Salamander Hospitality is a company formed in 2005 in part by the current CEO Sheila Johnson. Her goal is to grow the company by acquiring one of a kind properties and managing them to provide an unforgettable experience.
5 Salamander Hospitality specializes in the Management of luxury resorts and hotels, like the Salamander Resort and Spa. Their focus on owner and customer satisfaction is what drives this company. Salamander Hospitality also owns and manages the Innisbrook Resort and Golf Club in Florida and the Woodlands Inn in South Carolina. Both of these properties reflect the mission that Salamander Hospitality set out to achieve. Owner Expectations: Cost: Most of the funding for this Project comes directly from Salamander Hospitality. The high end nature of this Project can lead to changes in interior and exterior finishes throughout the Project and it is one of the goals of the contractor to minimize the cost impact of these. Quality: The owner is looking for a very high quality finished product that will serve the needs of her client base. Only the finest fixtures, furniture, and wood details are used. This requires the contractor to provide special attention to the installation process in order to ensure the best looking product.
6 Schedule: The owner had initially set a Spring 2010 completion date but has since pushed that back to Spring 2011. This has provided the contractor with significant float time, and allows for easier trade coordination. Safety: It is critical that the contractor provide a safe environment for all the workers on site. Technical Assignment 1: Construction Project Management 2009 4 BUILDING SYSTEMS SUMMARY Yes NoWork ScopeIssuesXDemolition required?XStructural steel frameMobile crane for erectionXCast in place concreteCrane and bucket placement. Wood formworkXPrecast concreteXMechanical systemMechanical room located in basement of main building, northeast corner. Dry sprinkler systemXElectrical systemMain 3200A 480/277 3 phase 4W and secondary120/208V 3 phase 4 WXMasonryStone veneer on main building at entranceXCurtain wallX Support of excavationBuilding Systems Summary Excavation: All foundations should be a minimum of 36 below grade Building spread and strip footings shall bear on undisturbed natural soils or compacted fill with a bearing pressure of 3500 psf.
7 Utility lines shall not be placed through of below foundations without structural engineer s approval Concrete: A 3000 psi reinforced concrete was used for 5 interior slab on grade The guest house utilized 9 and 10 3500 psi post tensioned reinforced concrete on metal deck with continuous welded wire fabric. Typical 16x28 reinforced concrete columns utilized in guest house. Structural Steel: Rolled shapes and Round HSS Shapes ASTM A992, ASTM A500 2 18 gage Lok Floor composite metal decking used in the guest house 1 deep, wide rib, 20 gage galvanized roof decking used for both the guest house and main building Lightgage steel roof trusses with 8 lightgage purlin at 48 on center Technical Assignment 1: Construction Project Management 2009 5 Mechanical System: 15 main AHU s, 9 Variable Frequency Drive (VFD) and 6 Constant Volume (CV) 6 heat recovery AHU s. 3 located in the main lodge, 2 in the spa, and 1 in the laundry room 1950 gpm cooling tower located on the main roof serves chillers 1 3 Mechanical room located in basement in north east corner Electrical System: From utility, main 3200A 480/277V 3 phase 4W switchboard with secondary 120/208V 3 phase Uninterrupted Power Supply (UPS) for 4th floor guest house and 1st floor main building Indoor emergency diesel generator (650kW 480/277V 3 phase 4W) Custom designed light fixtures and chandeliers LEED Design Features: Green slate roofing made from recycled rubber and PVC piping Minimize irrigation by using native plants and species Maximize opportunity to use building materials made from recycled products Use low emitting paints, carpets, and window treatments Protection procedures in place to conserve 250 of the 340 acres Technical Assignment 1.
8 Construction Project Management 2009 6 Project COST EVALUATION Construction Cost93,802, $ Construction $ Total Project Cost Estimate135,280, $ Total Project Cost $ Actual Costs Building SystemCostCost/SFExcavation and Fill277,443$ $ Building Concrete7,191,105$ $ Structural Steel and Metal Deck2,023,292$ $ Plumbing13,766,120$ $ Electric10,674,385$ $ Finish Carpentry & Architectural Millwork4,120,000$ $ Windows, Doors, and Glazing1,285,355$ $ Gypsum Drywall Work5,911,608$ $ General Requirements1,893,275$ $ Building Systems Costs (Cost and Cost/SF) The Total Project Cost Estimate includes land, design/consultant fees, furniture, fixtures, equipment, and development/marketing in addition to Construction costs.
9 The Turner Construction Project Manager on site estimated all these additional costs because the owner did not release the official data. As seen in the chart, the most expensive systems in the building are the plumbing and electric. Technical Assignment 1: Construction Project Management 2009 7 D4 Cost Estimating See Appendix A for the detailed D4 Cost Estimate The D4 Cost estimate was calculated by selecting two similar projects in the database and combining their attributes into one estimate. The closest projects that D4 had in the database were motel/hotels. I chose The Hampton Inn and Suites Hotel because it is a high end hotel located in Chicago. The Inn on Lake Superior is more similar because of the amenities offered but does not come close to the luxury that the Salamander Resort offers. UseProject NameSize (SF) Floors Building CostHotel/Motel Hampton Inn and Suites Hotel 162,0001213,797,591$ Hotel/Motel The Inn on Lake Superior65,34534,073,012$ Projects Used in D4 Cost Estimate Division NamePercent Sq.
10 CostAmount0 Bidding $ 2,200,317$ 1 General $ 1,144,345$ 2 Site $ 1,242,343$ $ 6,400,073$ $ 1,855,012$ $ 475,578$ 6 Wood & $ 1,457,405$ 7 Thermal & Moisture Protection $ 581,897$ 8 Doors & $ 1,947,182$ $ 3,467,559$ $ 107,688$ $ 26,443$ $ 13,973$ 13 Special $ 206,514$ 14 Conveying $ 758,084$ $ 5,978,605$ $ 2,620,616$ Total Building $ 30,483,633$ Parametric D4 Cost Estimate Technical Assignment 1: Construction Project Management 2009 8 The D4 Cost estimate reported at $ with a total Project cost of $30,483,633. This value is approximately one third of the actual Project cost.



















