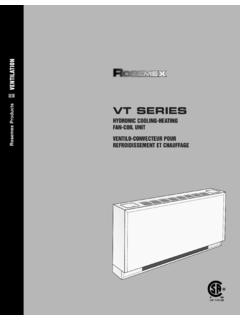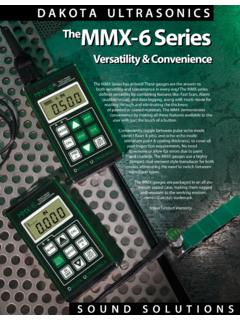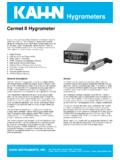Transcription of LINEAR CEILING RADIANT - Rosemex
1 LINEARCEILINGRADIANTPANELSR osemex Products HEATING08992 Rosemex LINEAR RADIANT Panels are constructed from the alu- minum extrusions shown. Any 1 inch incremental panel widthfrom 5 to 36 wide can be constructed from a combination of5 , 6 or 8 RADIANT extrusions. Panel lengths can be providedto suit perimeter planning modules up to 8 ft. Iong. For addi-tionnal custom extruded sections, contact SECTIONSCOOLING PERFORMANCEPERIMETER HEATING PERFORMANCE5 SINGLE PASS6 SINGLE PASS8 DOUBLE PASSV-GROUVED6 8 10 12 15 16 18 18 20 24 30 36 1 TUBE2 TUBES2 TUBES2 TUBES3 TUBES4 TUBES3 TUBES4 TUBES4 TUBES4 TUBES5 TUBES 6
2 TUBES12047616570829097118130146155200125 5672768410410811713715917218523513065829 1100117126136155177196214267135729211011 3137144156175194220243300140811021171271 5816317519420824527333414589113130142176 1801932122272703023681509612214515719320 0213231247294332401155105132157172211218 2332502673193624341601141421721852282362 5226328634339046916512115318520024525427 2287306367420503170130163199214264273291 3063253934505351751371732122282812903103 2534441748056918014418422524329931032934 4365442509603185153193239258316328348353 3844675386361901622032532723343463693824 0349156866919517021426728735136538840142 3516598703200177223280301369383407419442 5406277372051872332943153874014264384535 6565777021019524230732840042044545848258 9686804215203255321343422438465475501619 7158372202112653353594394584854955206387 45872 MEAN WATERTEMPERATURE FPANEL WIDTH10172128353840203540465255571119233 0374042213742485457581221253138414322394 3505659601322273340434523404552586162142 4283542454724424753596263152630384447482 5444955616465162832394548502646515663666 71730344147505227485358646768183l3643495 2532849556065697219333845505455 ROOM AIRTEMPERATUREMINUS MWT FAB CDEFBTUH/SQUARE FOOT OF PANELROOM AIRTEMPERATUREMINUS MWT FAB CDEFBTUH/SQUARE FOOT OF PANEL* Heating perfromance shown in BTUH / LINEAR foot of panel.
3 * Outputs for panel widths not shown may be interpolated from above table. Performance based on 70 F. Air temperature, 67 F AUST. with nat-ural convention. One inch thick three quarter pound density fiberglass insulation was placed on the reverse side of the panels. Select the mosteconomical panel width which will satisfy the heat loss by adjusting the Average Water Temperature (AWT).CONDITION:A. Interior No glass exterior wall in sunor fully shaded glass 25% clear glass exterior wallin 50% clear glass exterior wallin 75% clear glass exterior wallin 100% clear glass exteriorwall in DROP (IMPERIAL)
4 TUBING CONNECTORSPANNEL ASSEMBLY ON SITEPANNEL PRE-ASSEMBLED 2 X 4 WPD in height of water column per length of paneltubing for a given flow To ensure air removal at start-up, desigh flowrates below USGPM are not For Rosemex 360-loop add 18 to tubing Pressure drop in Rosemex return bends may Adjust flow for glycol solutions compensating forspecific heat and specific supplies a variety of interconnects to accommodate most situations. All interconnects are presized to fit panel tubing with-out COMPONENTS- Put together the number of section of 5 , 6 , or 8 Screw cross channels at the position desired as Install, and solder in place connection for supply, return and trimmedpanels (Provided by other)Size panel tubing to accept type L or M 1/2 softcopper tubing.
5 Slip into panel tubing elevated to theconnected position. Typical soldered installation and maintenance free :Pre-assembled panel are manufactured to suit CEILING grids with astandard 24 x 48 . Rosemex Return , and solder in place, factorysupplied Rosemex return bends asillustrated. No fitting 360-loopInstall, and solder in place. 360-loops ends are sized to acceptpanel tubes with no PANEL CEILING OPENING SCHEDULELINEAR PANELS AT PERIMETER OBSTRUCTIONSTABLE 1 MECAR METAL , Marie-Victorin blvdSaint-Bruno (Quebec)J3V 6B9 Tel.
6 : (450) 653-1002 Fax: (450) 653-3464 ProductsTypical window pocket installation where panel is higher than moulding on one side and angle wall moulding on the , this detail may be used for a drop soffit where panel is lowerthan balance of OPENING:NOMINAL PANEL WIDTHadd dimension below(inches)to nominal width(inches)Less than 15"1/415" to 19"3/1620" to 24"1/825 to 291/1 630" to 36"0 SINGLE PANELNOTCHED AT COLUMNPANEL INTERCONNECTAT MITRED in CanadaLINEAR CEILING PANELS SUSPENSION DETAILSThis detail compensates for an uneven outer wall or perimeterobstructions and permits a better view factor of the glass by the panel.















