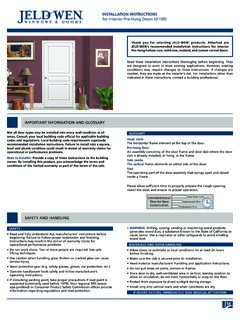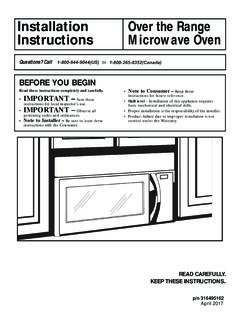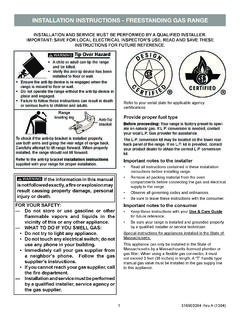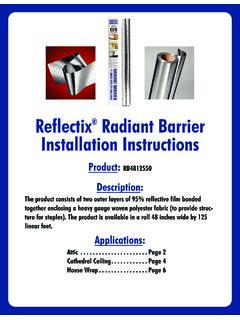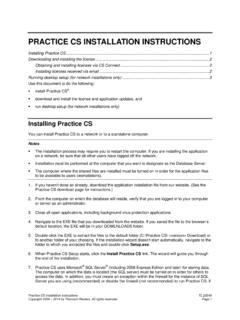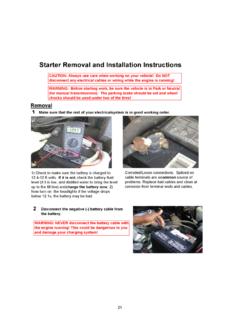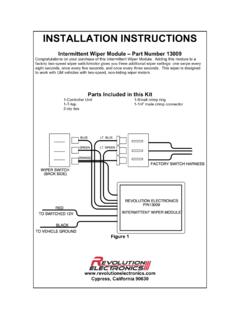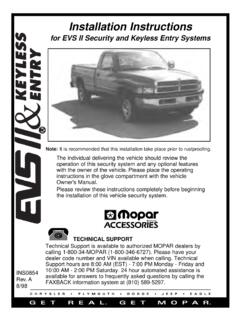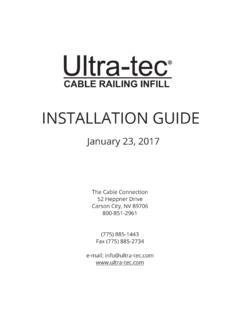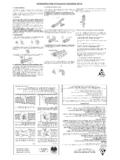Transcription of MANUFACTURER’S INSTALLATION INSTRUCTIONS
1 MANUFACTURER S INSTALLATION INSTRUCTIONSC orporate Headquarters50 Van Buren Street Nashville, TN 37208 PH FX : 10/2013 REVISED: 03/2014 REPORT NO. AD 1015 CAREFULLY READ ALL INSTALLATION INSTRUCTIONS BEFORE PROCEEDING WITH YOUR CENTURION STONE VENEER PROJECT. Accepted INSTALLATION procedures for all building products, including pre-cast stone, vary to some degree based upon the region, the type of structure, the architect, the local building officials, and the local codes. For that reason, Centurion s INSTALLATION guidelines are suggested guidelines. Ultimately, the particular instal-lation method for a particular project must be determined by the above factors, including most importantly, the local codes and the architect.
2 Centurion makes every attempt to provide help-ful guidelines for INSTALLATION procedures. Al-though these guidelines have been formulated over many years, they may, or may not, comply with standards for a particular project based upon local building codes, local standards or mandated requirements for a particular project. For addi-tional information refer to our ICC-ES Evalua-tion Report No. ESR-22391. CALCULATING REQUIRED FOOTAGE AND ORDERINGD etermine the stone required by measuring the area to be 1 Measure and multiply the length of the wall by the height of each wall to be covered. This will give you the gross area square footage of 2 Measure and calculate the total square footage of all openings (windows, doors, etc.)
3 Deduct this footage from the gross footage amount. This is your net square feet requirement for 3 If outside corners are required, measure the total linear feet of corners needed. When fig-uring corners to flats, a good rule to remember is a linear foot for corners averages approximately of a foot of flat coverage. Subtract this footage from your flat footage and this gives you the net feet of 4 Place your order as follows:Order you net square feet of flatsOrder your net linear feet of cornersOrder any accessories needed by the piece.(Hearthstone, Keystones, Window Trim, etc.)You may wish to order extra stone and compo-nent pieces to allow for trimming and cutting.
4 In addition, most patterns are designed to be in-stalled with a grout joint, and the square foot-age in each box is therefore calculated assuming a grout joint. Extra stone may be required for laying patterns outside the recommended mortar joint. Example: Tighter or zero mortar joints. MANUFACTURER S INSTALLATION INSTRUCTIONSC orporate Headquarters50 Van Buren Street Nashville, TN 37208 PH FX NO. AD 1015PG FLASHINGA quality framing, sheathing, flashing and lathing job will not guarantee a trouble free stone job, but will go a long way in improving the odds the job will be successful, durable and beautiful for generations to come.
5 Flashing must be in place prior to the weather barrier INSTALLATION . It is very important that the contractor be aware that poor or nonexistent flashing could cause deterioration to the stone job. To maintain the weather-resis-tance of the exterior wall on which the stone is installed, a means of drainage should be installed at all wall penetrations and terminations of the stone veneer. Flashing type and locations should be in accordance with the local building code. Flashing should be installed by trained flashing application of a foundation weep screed should be considered part of the flashing and drainage system. The screed is installed after the flashing is in place.
6 ASTM defines foundation weep screed as an accessory used to terminate Portland cement base stucco at the bottom of all framed exterior walls. Flashing should be in place at the floor line, where the wall is sup-ported by a floor or foundation and the founda-tion weep screed is applied over flashing. (RE-FER TO FLASHING ASTM C1063). Water that might make its way past the cementitious mem-brane hits the water resistant barrier and flows to the bottom of the assembly to the weep screed. The screed facilitates the ability of this moisture to escape the system and drip away from the upon the particular application, prop-er flashing also includes INSTALLATION of all casing beads, also known as plaster stops.
7 The casing bead is used at all termination points, except at the bottom of the framed walls which receive a weep screed. Casing bead INSTALLATION is nor-mally on commercial installations and may not be required on single family exterior applications, the incorrect INSTALLATION or absence of flashing, gutters, or downspouts may result in diversion of water runoff onto finished surfaces. Masonry and other building products may stain under these conditions and combined with severe freeze-thaw conditions may eventually cause surface damage. The ap-plication of Centurion Stone under these condi-tions is not WEATHER RESISTANT BARRIERSA fter completion of the flashing, the next step is to install a weather resistant barrier on the wall surface.
8 Building codes generally require 2 lay-ers of moisture barrier complying with ICC-ES AC38, and Centurion recommends 2 layers even where not required by codes. There are several weather resistant barriers available in the mar-ket today, but the most highly recommended is Class D building paper which meets IBC Section & IRC Section This paper is water resistant, yet retains a high degree of vapor MANUFACTURER S INSTALLATION INSTRUCTIONSC orporate Headquarters50 Van Buren Street Nashville, TN 37208 PH FX NO. AD 1015PG Other available weather resistant barriers are house wrap and #15 Type I felt paper complying with ASTM combination of barriers is acceptable -- for example, a layer of Class D paper over a layer of house wrap.
9 Generally, the paper is attached in ship lapped style, lapping the horizontal joints 2 and 6 on the end joints. All openings must be flashed with waterproof paper or specifically de-signed metal flashings. One alternative to metal flashing is the rubberized asphalt self-adhered flashing, which is self-sealing when penetrated with LATH INSTALLATIONA ttachment of lath depends on many factors, such as the type of construction, the substrate, type of lath and other factors. Proper installa-tion includes staggering all joints and avoiding alignment that will create weaker joints. Do not lap sheets to save cuts. Lath ends must terminate on a framing member.
10 If the framing member is missed it may cause a separation in the sheets and cracking could occur. Using small pieces may also cause cracking and should be INSTALLATION of the lath, cover the wall surface with two layers of a weather resistant barrier. Install or lbs diamond expanded galvanized metal lath complying with ASTM C-847 or No. 18 gage galvanized woven wire mesh conforming to ASTM C1032. Alternate lath acceptable with a product evaluation accept-able report showing compliance to ICC ES AC 275. Black metal non-galvanized lath may be used on the interior applications. Lap lath sides not less than 1 on vertical and horizontal sides.



