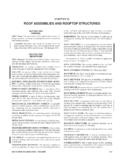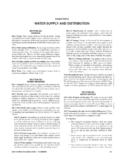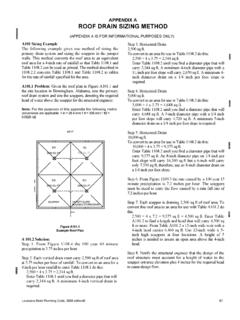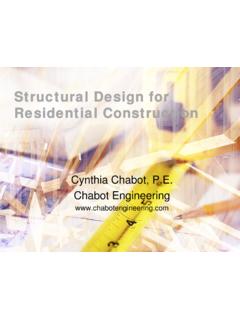Transcription of TABLE OF CONTENTS - ecodes.biz
1 Color profile: Generic CMYK printer profile Composite Default screen TABLE OF CONTENTS . CHAPTER 1 SCOPE AND ADMINISTRATION.. 1 CHAPTER 4 SPECIAL DETAILED. REQUIREMENTS BASED. PART 1 SCOPE AND APPLICATION .. 1 ON USE AND OCCUPANCY .. 43. Section Section 101 General .. 1 401 Scope .. 43. 102 Applicability .. 1 402 Covered Mall and Open Mall Buildings .. 43. 403 High-rise Buildings .. 46. PART 2 ADMINISTRATION AND 404 Atriums .. 49. ENFORCEMENT .. 2. 405 Underground Buildings .. 50. 103 Department of Building Safety .. 2. 406 Motor-vehicle-related Occupancies .. 51.
2 104 Duties and Powers of Building Official .. 2. 407 Group I-2.. 55. 105 Permits.. 4. 408 Group I-3.. 56. 106 Floor and Roof Design Loads .. 5. 107 Submittal Documents .. 5 409 Motion Picture Projection Rooms .. 58. 108 Temporary Structures and Uses .. 8 410 Stages and Platforms .. 59. 109 Fees .. 9 411 Special Amusement Buildings .. 61. 110 Inspections .. 9 412 Aircraft-related Occupancies .. 61. 111 Certificate of Occupancy .. 10 413 Combustible Storage.. 64. 112 Service Utilities .. 11 414 Hazardous Materials .. 64. 113 Board of Appeals .. 11 415 Groups H-1, H-2, H-3, H-4 and H-5.
3 69. 114 Violations .. 11 416 Application of Flammable Finishes.. 80. 115 Stop Work Order.. 12 417 Drying Rooms .. 81. 116 Unsafe Structures and Equipment .. 12 418 Organic Coatings .. 81. 419 Live/work Units .. 81. CHAPTER 2 DEFINITIONS .. 15. 420 Groups I-1, R-1, R-2, R-3 .. 82. Section 421 Hydrogen Cutoff Rooms .. 82. 201 General .. 15. 422 Ambulatory Health Care Facilities .. 83. 202 Definitions.. 15. 423 Storm Shelters.. 83. CHAPTER 3 USE AND OCCUPANCY 424 Piers and Wharves .. 83. CLASSIFICATION .. 27 425 Mausoleums and Columbariums .. 84. Section 301 General.
4 27 CHAPTER 5 GENERAL BUILDING. HEIGHTS AND AREAS .. 85. 302 Classification.. 27. Section 303 Assembly Group A .. 27. 304 Business Group B .. 28 501 General .. 85. 305 Educational Group E .. 28 502 Definitions.. 85. 306 Factory Group F .. 28 503 General Building Height and Area Limitations .. 85. 307 High-hazard Group H .. 29 504 Building Height .. 85. 308 Institutional Group I .. 37 505 Mezzanines .. 87. 309 Mercantile Group M .. 39 506 Building Area Modifications .. 88. 310 Residential Group R .. 39 507 Unlimited Area Buildings .. 89. 311 Storage Group S .. 40 508 Mixed Use and Occupancy.
5 90. 312 Utility and Miscellaneous Group U.. 41 509 Special Provisions.. 93. 2010 OREGON STRUCTURAL SPECIALTY CODE xv 1. M:\data\CODES\STATE CODES\Oregon\2010\Structural Specialty_Building\Final VP\ Friday, February 05, 2010 12:44:29 PM. Color profile: Generic CMYK printer profile Composite Default screen TABLE OF CONTENTS . CHAPTER 6 TYPES OF CONSTRUCTION .. 95 CHAPTER 9 FIRE PROTECTION SYSTEMS .. 187. Section Section 601 General .. 95 901 General .. 187. 602 Construction Classification .. 95 902 Definitions.. 187. 603 Combustible Material in 903 Automatic Sprinkler Systems.
6 190. Type I and II Construction .. 97 904 Alternative Automatic Fire-extinguishing Systems .. 195. CHAPTER 7 FIRE AND SMOKE 905 Standpipe Systems .. 196. PROTECTION FEATURES .. 99 906 Portable Fire Extinguishers .. 198. Section 907 Fire Alarm and Detection Systems .. 199. 701 General .. 99 908 Emergency Alarm Systems .. 207. 702 Definitions.. 99 909 Smoke Control Systems .. 208. 703 Fire-resistance Ratings and Fire Tests.. 100 910 Smoke and Heat Vents .. 215. 704 Fire-resistance Rating of 911 Fire Command Center .. 217. Structural Members .. 101 912 Fire Department Connections.
7 217. 705 Exterior Walls .. 103 913 Fire Pumps .. 218. 706 Fire Walls .. 107 914 Emergency Responder Safety Features .. 218. 707 Fire Barriers .. 109 915 Emergency Responder Radio Coverage .. 219. 708 Shaft Enclosures .. 110. 709 Fire Partitions .. 114 CHAPTER 10 MEANS OF EGRESS .. 221. Section 710 Smoke Barriers .. 115. 1001 Administration .. 221. 711 Smoke Partitions .. 115. 1002 Definitions.. 221. 712 Horizontal Assemblies .. 115. 1003 General Means of Egress .. 222. 713 Penetrations.. 116. 1004 Occupant Load .. 223. 714 Fire-resistant Joint Systems .. 119. 1005 Egress Width.
8 225. 715 Opening Protectives .. 120. 1006 Means of Egress Illumination .. 225. 716 Ducts and Air Transfer Openings .. 123. 1007 Accessible Means of Egress.. 226. 717 Concealed Spaces .. 127 1008 Doors, Gates and Turnstiles .. 226. 718 Fire-resistance Requirements for Plaster .. 129 1009 Stairways .. 232. 719 Thermal- and Sound-insulating Materials.. 130 1010 Ramps .. 235. 720 Prescriptive Fire Resistance .. 130 1011 Exit Signs .. 236. 721 Calculated Fire Resistance .. 131 1012 Handrails .. 237. 1013 Guards .. 238. CHAPTER 8 INTERIOR FINISHES .. 181 1014 Exit Access.
9 239. Section 1015 Exit and Exit Access Doorways.. 240. 801 General .. 181 1016 Exit Access Travel Distance .. 241. 802 Definitions.. 181 1017 Aisles .. 242. 803 Wall and Ceiling Finishes .. 181 1018 Corridors .. 243. 804 Interior Floor Finish .. 184 1019 Egress Balconies.. 244. 805 Combustible Materials in Type I 1020 Exits.. 244. and II Construction.. 184 1021 Number of Exits and Continuity .. 244. 806 Decorative Materials and Trim .. 184 1022 Exit Enclosures .. 245. 807 Insulation.. 185 1023 Exit Passageways .. 247. 808 Acoustical Ceiling Systems .. 185 1024 Luminous Egress Path Markings.
10 248. xvi 2010 OREGON STRUCTURAL SPECIALTY CODE. 2. M:\data\CODES\STATE CODES\Oregon\2010\Structural Specialty_Building\Final VP\ Friday, February 05, 2010 12:44:30 PM. TABLE OF CONTENTS . 1025 Horizontal Exits .. 249 1405 Installation of Wall Coverings .. 343. 1026 Exterior Exit Ramps and Stairways.. 250 1406 Combustible Materials on the 1027 Exit Discharge.. 250 Exterior Side of Exterior Walls .. 347. 1028 Assembly.. 251 1407 Metal Composite Materials (MCM) .. 348. 1029 Emergency Escape and Rescue .. 256 1408 Exterior Insulation and Finish Systems (EIFS) .. 349.
















