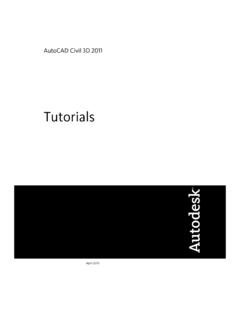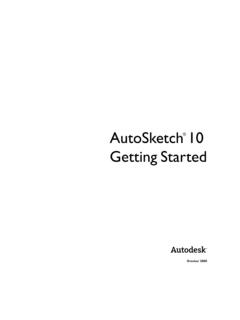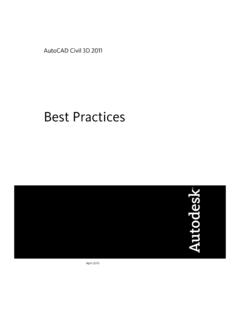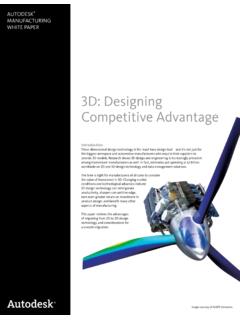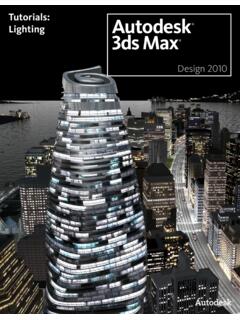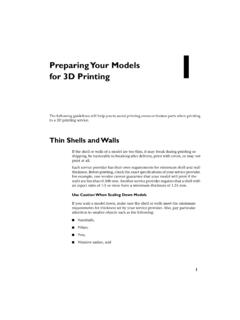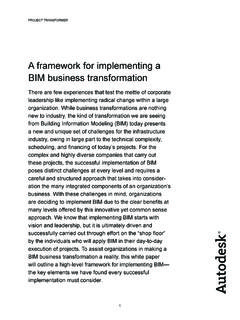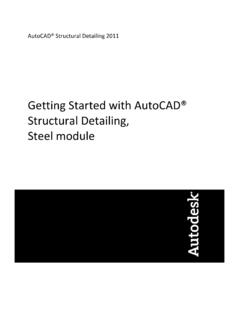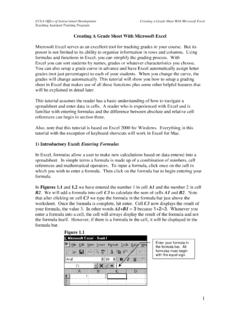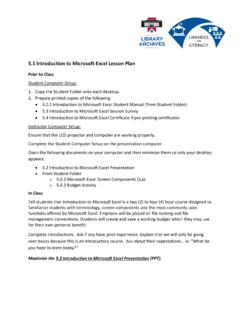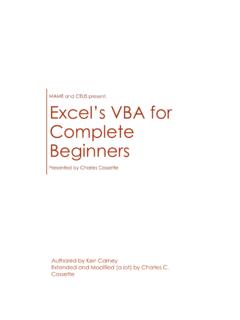Transcription of BIM and Cost Estimating - Autodesk
1 REVIT BUILDING INFORMATION MODELING BIM and cost Estimating This white paper explores how the reliable information held within a building information model can be used to support cost Estimating . The paper outlines approaches used to link BIM and costing solutions, and then provides examples of firms who are using Revit software products in conjunction with various cost Estimating solutions, offering insight as to how information from BIM is benefiting architects, quantity surveyors and cost estimators, and builders - as well as their clients. Model-based Estimating A purpose-built BIM solution like Revit features computable building information that enables a model to be understood by a computer as a building. A wall for example, "knows" what it is and how to react to the rest of the building.
2 As such, it can be scheduled or quantified as a wall: a building assembly made of real materials. Computable building information supports numerous building design and construction activities: structural analysis, MEP system modeling, building energy analysis, and specification management, to name just a few. cost Estimating is yet another aspect of the building process that can benefit from computable building information. Designing a building is the responsibility of architects, whereas assessing the cost to build it is the domain of estimators. In general, the architect s scope of work doesn t extend to material takeoffs or cost information. That s left to the estimator. When preparing their cost estimates, estimators typically begin by digitizing the architect s paper drawings, or importing their CAD drawings into a cost Estimating package, or doing manual takeoffs from their drawings.
3 All of these methods introduce the potential for human error and propagate any inaccuracies there may be in the original drawings. By using a building information model instead of drawings, the takeoffs, counts, and measurements can be generated directly from the underlying model. Therefore the information is always consistent with the design. And when a change is made in the design a smaller window size, for example the change automatically ripples to all related construction documentation and schedules, as well as all the takeoffs, counts, and measurements that are used by the estimator. The time spent by the estimator on quantification varies by project, but perhaps 50-80% of the time needed to create a cost estimate is spent just on quantification. Given those numbers, one can instantly appreciate the huge advantage of using a building information model for cost Estimating .
4 When you do not require manual takeoffs, you can save time, BIM and cost Estimating 2 cost , and reduce the potential for human error. In fact, a common complaint from Estimating firms is how much they hate paying estimators to simply count or quantify when they bring so much more expertise and experience to the table. By automating the tedious task of quantifying, BIM allows estimators to use that time instead to focus on higher value project-specific factors - identifying construction assemblies, generating pricing, factoring risks, and so forth - that are essential for high-quality estimates. For example, consider a commercial project slated for construction in northern Minnesota in the winter. The estimator will realize that winter heating and dewatering will be needed for a portion of the concrete substructure.
5 This is the sort of specialized knowledge only professional estimators can factor in to the cost estimate accurately. This construction wisdom, not "counting," is the real value professional estimators bring to the cost Estimating process. Image courtesy of Ryan Companies Many Paths from BIM to Costing There are a variety of ways of getting quantities and material definitions out of a building information model into a cost Estimating system. Broad categories of integration approaches include: Application Programming Interface (API) to commercially available Estimating programs from vendors such as cost or Innovaya (which then integrates with Sage Timberline Office Estimating ). This approach uses a direct link between the costing system and Revit. From within Revit, a user exports the building model using the costing program s data format and sends it to the estimator, who then opens it with the costing solution to begin the costing process.
6 ODBC connection to Estimating programs such as CostX or ITALSOFT - popular Australian and Italian cost Estimating solutions, respectively. ODBC is a tried and true standard, useful for integrating data-centric applications like specification management and cost Estimating with building information modeling. This approach typically uses the ODBC database to access the attribute information in the building model, and then uses exported 2D or 3D CAD files to access the dimensional data. Part of the integration includes a reconstitution of the building data within the costing solution linking cost geometry, attributes, and pricing. Output to Excel. In comparison to the approaches outlined above, quantity takeoffs done within Revit and output to a Microsoft Excel program may seem lackluster, but the simplicity and control is perfectly suited to some costing workflows.
7 For instance, many firms just create material takeoffs in Revit, output the data to a spreadsheet, and then hand it off to the cost estimator. Figure 1: Using a building information model for quantification leads to faster, more accurate cost estimates and updates. BIM and cost Estimating 3 There are no right or wrong approaches each integration strategy is based on the Estimating workflow used by a specific firm, the costing solutions they have in place, the pricing databases they use, and so on. To illustrate these approaches, four customer examples are presented below, each one detailing a different BIM-to-costing workflows: an API integration between Revit and Innovaya s Estimating solution; another API integration between Revit and cost ; a BIM to costing solution link using ODBC; and outputting data from Revit directly to spreadsheets , which are then used as input for costing.
8 Better Numbers Ryan Companies ( ) is a leading national commercial real estate firm offering integrated design-build and development as well as asset, property and facilities management services to its customers. With offices throughout the United States, Ryan uses the power of BIM to accurately coordinate building information within the documentation set, and provide their estimators and construction team with solid, up-to-date building information. As a design/build firm, Ryan was an excellent candidate for adopting a model-based approach to Estimating ; design and costing are done under one organizational roof, which minimizes scope of work issues relating to takeoffs. Established Revit users, they have just started to use Innovaya s Visual BIM and Quantification products, which enables estimators to visualize the Revit building model in a costing-oriented 3D environment (for example, get a 3D view of structural slabs with concrete columns and shear walls), perform quantification, and add construction assembly data.
9 For pricing information, Visual Estimating can be linked to Timberline or information can be output to Excel for use with other pricing solutions, as is the case with Ryan Companies. Image courtesy of Ryan Companies Figure 2: An API integration with Revit enables the Innovaya Estimating solution to count and calculate materials directly from the Revit building information model. BIM and cost Estimating 4 Dick Bates, Ryan's CAD Manager, uses this example to explain the difficulties associated with quantification from a design model. For any given wall, we need to calculate three numbers to get a price: the gross area of one side of the wall to get material quantities totaled for each wall type, and then the double gross and net areas to quantify finishes. The programmatic link between the two solutions means that Innovaya s solution can count and calculate materials directly from the Revit building information model.
10 The quantity extraction methods are easily customized (for instance, calculating the three wall areas cited in the example above from a single design element) and are reusable for multiple projects. Quantities are extracted based on building element types and their dimensions. Once the quantification is complete, Ryan s estimator outputs the data from Innovaya to an Excel spreadsheet for entry into their in-house pricing program. And with the API link, the quantities are automatically associated with the Revit building, so they remember where they came from. This means that the Innovaya software can easily detect design changes from the Revit model, which allows the estimator to validate previous quantities against the new design, and then automatically update those quantities. As Bates explains, In the past, our estimators had to manually check design revisions for cost implications.

