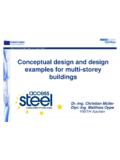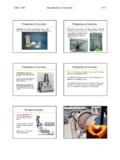Transcription of Fire resistance assessment of concrete structures - Eurocodes
1 Workshop Structural fire Design of Buildings according to the Eurocodes Brussels, 27-28 November 2012 1 fire resistance assessment of concrete structures Fabienne ROBERT CERIB Luc DAVENNE & Iuliana STOIAN NECS CERIB Workshop Structural fire Design of Buildings according to the Eurocodes Brussels, 27-28 November 2012 2 BASIC DESIGN METHODS Part I Workshop Structural fire Design of Buildings according to the Eurocodes Brussels, 27-28 November 2012 3 Essential Requirements The construction works must be designed and build in such a way, that in the event of an outbreak of fire .
2 - the load bearing resistance of the construction can be assumed for a specified period of time - the generation and spread of fire and smoke within the works are limited - the spread of fire to neighbouring construction works is limited - the occupants can leave the works or can be rescued by other means - the safety of rescue teams is taken into consideration Workshop Structural fire Design of Buildings according to the Eurocodes Brussels, 27-28 November 2012 4 Essential Requirements Workshop Structural fire Design of Buildings according to the Eurocodes Brussels, 27-28 November 2012 5 Alternative verification method Project Design Performance-Based Code (Physical Based Thermal Actions) Prescriptive Regulation (Thermal Actions given by a Nominal fire ) Workshop Structural fire Design of Buildings according to the Eurocodes Brussels, 27-28 November 2012 6 Prescriptive Rules (Thermal Actions by Nominal fire )
3 Analysis of Entire structure Member Analysis Analysis of Part of the structure Selection of Mecahnical Actions Calculation of Mechanical Actions at Boundaries Calculation of mechanical Actions at Boundaries Advanced Calculation Models Tabulated Data Simple Calculation Models Simple Calculation Models Advanced Calculation Models Advanced Calculation Models Alternative verification method Workshop Structural fire Design of Buildings according to the Eurocodes Brussels, 27-28 November 2012 7 Selection of Simple or Advanced fire Development Models Selection of Mecahnical Actions Calculation of Mechanical Actions at Boundaries Calculation of mechanical Actions et Boundaries Advanced Calculation Models Simple Calculation Models (if available) Advanced Calculation Models Advanced Calculation Models Performance-Based Code (Physically based Thermal Actions)
4 Analysis of Entire structure Member Analysis Analysis of Part of the structure Alternative verification method Workshop Structural fire Design of Buildings according to the Eurocodes Brussels, 27-28 November 2012 8 Content of EN 1992-1-2 1 - General 2 - Basis of Design 3 - Material Properties 4 - Design Procedures 5 - Tabulated data 6 - High strength concrete concrete Reinforcing steel Prestressing steel Advanced calculation methods Spalling Joints Protective layers Columns Walls Tensile members Beams Slabs Spalling Thermal properties Structural design Basic requirements Actions Design values of material Xd.
5 Fi Verification methods Mechanical and thermal properties Simplified calculation methods Strength reduction Temperature profiles Reduced cross-section General aspects Thermal response Mechanical response Validation Annex A Temperature profiles Annex B Isotherm 500 zone method Section in bending & axial load Annex C Tabulated data for columns Annex D Calculation methods for shear, torsion and anchorage Annex E Simplified calculation methods for beams and slabs Workshop Structural fire Design of Buildings according to the Eurocodes Brussels, 27-28 November 2012 9 Scope -Design of concrete structures for fire exposure in conjonction with EN 1992-1-1 and EN 1991-1-2 -Applicable to normal weight concrete up to C 90/105 and lightweight concrete up to LC 50/60 Requirements Design to maintain the load-bearing function (R)
6 And/or Design and construction to maintain the separating function (E, I) Nominal fire exposure during the required time period Parametric fire exposure during the complete duration of fire (specific criterion for I in the decay phase) SECTION 1 & 2 General and Basis of Design Workshop Structural fire Design of Buildings according to the Eurocodes Brussels, 27-28 November 2012 10 SECTION 1 &2 General and Basis of Design M,fi = 1,0 Design values of material properties Mechanical material properties Xd,fi = k Xk / M,fi Thermal material properties Xd,fi = Xk / M,fi (favourable) Xd,fi = Xk M,fi (unfavourable)
7 Workshop Structural fire Design of Buildings according to the Eurocodes Brussels, 27-28 November 2012 11 Verification method member analysis Workshop Structural fire Design of Buildings according to the Eurocodes Brussels, 27-28 November 2012 12 Verification method member analysis Example for fi Workshop Structural fire Design of Buildings according to the Eurocodes Brussels, 27-28 November 2012 13 SECTION 3 - Material Properties Workshop Structural fire Design of Buildings according to the Eurocodes Brussels, 27-28 November 2012 14 concrete .
8 Stress-strain relationship Workshop Structural fire Design of Buildings according to the Eurocodes Brussels, 27-28 November 2012 15 Strength reduction of concrete CERIB Workshop Structural fire Design of Buildings according to the Eurocodes Brussels, 27-28 November 2012 16 concrete compressive strength Workshop Structural fire Design of Buildings according to the Eurocodes Brussels, 27-28 November 2012 17 Reinforcing and prestressing steel : stress-strain relationship CERIB Workshop Structural fire Design of Buildings according to the Eurocodes Brussels, 27-28 November 2012 18 Strength reduction (fyk) for reinforcing steel Class N Class X Recommended with experimental evidence Workshop Structural fire Design of Buildings according to the Eurocodes Brussels, 27-28 November 2012 19 Strength reduction (fyk)
9 For reinforcing steel Workshop Structural fire Design of Buildings according to the Eurocodes Brussels, 27-28 November 2012 20 Strength reduction ( fpk) for prestressing steel Class B Class A Workshop Structural fire Design of Buildings according to the Eurocodes Brussels, 27-28 November 2012 21 Thermal properties Convective heat flux Radiative heat flux Specific heat density Thermal conductivity Workshop Structural fire Design of Buildings according to the Eurocodes Brussels, 27-28 November 2012 22 Thermal Conductivity 0,0 0,5 1,0 1,5 2,0 0 200 400 600 800 1000 1200 Temperature [ C] Thermal conductivity [W/(mK)] prEN (L1) prEN (L2)
10 EN (upper limit) EN (lower limit) Range for national definitions Workshop Structural fire Design of Buildings according to the Eurocodes Brussels, 27-28 November 2012 23 Thermal Elongation Total thermal elongation of concrete Workshop Structural fire Design of Buildings according to the Eurocodes Brussels, 27-28 November 2012 24 SECTION 4 - Design procedure Simplified calculation methods Strength reduction Temperature profiles Reduced cross-section General aspects Thermal response Mechanical response Validation Annex A Temperature profiles Annex B Isotherm 500 zone method Section in bending & axial load Annex C Tabulated data for columns Annex D Calculation methods for shear, torsion and anchorage Annex E Simplified calculation methods for beams and slabs shear, torsion & anchorage.


















