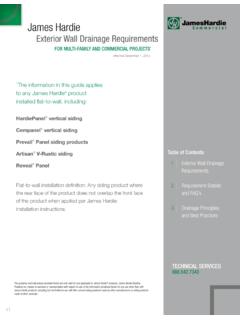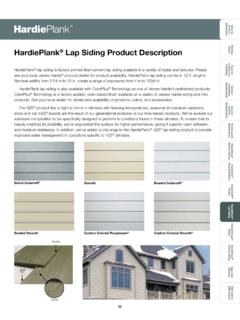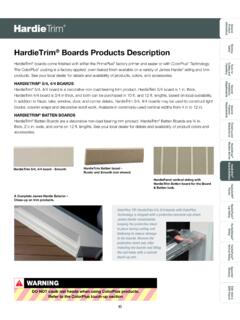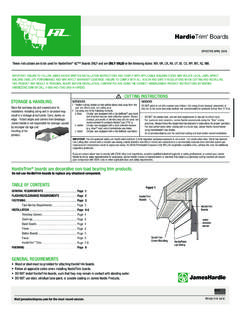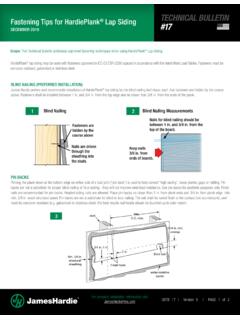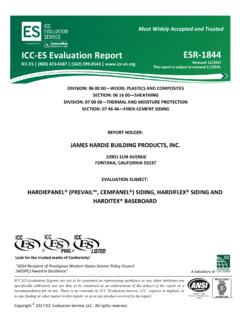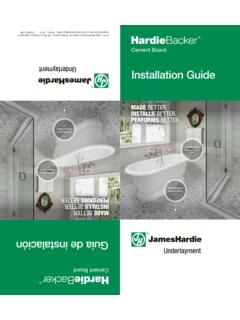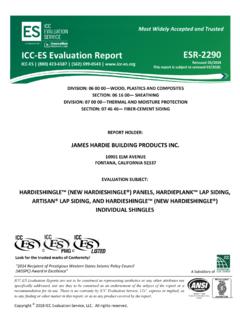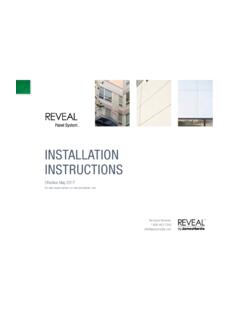Transcription of HardiePanel Vertical Siding Product Description
1 General Product InformationTools for Cutting and FasteningGeneral InstallationRequirementsGeneral Fastener RequirementsFinishing andMaintenanceHardieTrim Boards/BattensHardieWrap Weather BarrierHardieSoffit PanelsHardiePlank Lap SidingHardieShingle SidingHardiePanel Vertical SidingESR-1844 &2290 ReportAppendix/GlossaryWorking Safely109 HardiePanel Vertical Siding Product DescriptionHardiePanel Siding is factory-primed fiber-cement Vertical Siding available in a variety of sizes and textures. Examples of these are shown below. Textures include smooth, stucco, Cedarmill and Sierra 8. HardiePanel Vertical Siding is 5/16 in. thick and is available in 4x8, 4x9 and 4x10 sizes.
2 Please see your local James Hardie dealer for texture and size Vertical Siding is available as a prefinished James Hardie Product with ColorPlus Technology. The ColorPlus coating is a factory applied, oven baked finish available on a variety of James Hardie Siding and trim products. See your local dealer for availability of products, color and Cedarmill Sierra 8 SmoothGeneral Product InformationWorking SafelyTools for Cutting and FasteningGeneral InstallationRequirementsGeneral Fastener RequirementsFinishing andMaintenanceHardieTrim Boards/BattensHardieWrap Weather BarrierHardieSoffit PanelsHardiePlank Lap SidingHardieShingle SidingHardiePanel Vertical SidingESR-1844 &2290 : It is common practice to mark panels for cutting with a chalk line.
3 Blue chalk is recommended because it washes off. Red chalk is considered permanent and may bleed through lighter colored : For Sierra 8panels, doublestuds at eachpanel jointallows fasten-ers to be placedoutside ofpanel resistive barrierPanel edges land in the middle of a STARTEDF irst locate the lowest point of the sheathing or sill plate, and begin. installation on that wall. 1. Measure up from the sill plate the height of the panels at either end of the wall and snap a straight, level chalk line between the marks as a reference line. That line is for guidance in positioning the top edge of the panels. Check the reference line with a 4 ft.
4 Level. 2. Starting on one end and working across the wall, measure and trim the first panel making sure that the edge falls in the middle of a stud. 3. Using the chalk line as a guide along the panel s top edge, carefully position the panel and secure it with suitable fasteners and fastener spacing for the particular application as noted in the ESR-1844. 4. As installation continues, check the Vertical edge of each panel with a 4 ft. : James Hardie has a capillary break requirement when installing HardiePanel on a Multi-Family/Commercial project. Please visit: for further each panel with a 4 ft. levelInstallation of HardiePanel Vertical SidingTIP: Install flashing over the footing/foundation and extend the panel over the flashing just below the sill plate.
5 Do not extend Siding beyond the required grade Product InformationTools for Cutting and FasteningGeneral InstallationRequirementsGeneral Fastener RequirementsFinishing andMaintenanceHardieTrim Boards/BattensHardieWrap Weather BarrierHardieSoffit PanelsHardiePlank Lap SidingHardieShingle SidingHardiePanel Vertical SidingESR-1844 &2290 ReportAppendix/GlossaryWorking Safely111 Treat Vertical joints in HardiePanel Vertical Siding by using one of the following four methods:1. Install the panels in moderate Leave an appropriate gap between panels (1/8 in. is the most common), and caulk using a high-quality paintable caulk, that meets ASTM C-834 or C-920 requirements.
6 (Not recommended for ColorPlus)Panels may be installed first with caulk applied in the joints after installation; or as an option, after the first panel is installed, apply a bead of caulk along the panel edge. When the next panel is installed against the first, the edge embeds in the applied caulk creating a thorough seal between the edges of the Vertical joints may be covered with wood or fiber-cement batten strips. If James Hardie Siding or trim products are ripped and used as batten strips, paint or prime the cut edges. Batten strips should span the Vertical joint by at least in. on each Metal or PVC H moldings can be used to join two sections of HardiePanel caulk joint method is not recommended for the ColorPlus products WARNING!
7 Vertical JOINT TREATMENTTIP: Stainless steel fasteners are recommended when installingJames Hardie in. x .267 in x inring shanksiding in. x .225 in x inroofing nail9No. 11ga in longET&F13[AKN100-0150NA] .100 in x .25 in x in. x .267 in x 2 TypesApproved Fastenerwoodstuds24 in in in in Bugle-Head No. 8 (.323 in. x 1 in.)screw73 Battened joint4 H-Channel joint1 Moderate contact joint2 Caulked jointPanels are butted together in. gap left between panels is filled with caulk. (not applicable with ColorPlus)HardieTrim batten board covers the joint between : The following outlines the recommended applications for ColorPlus and Primed panels.
8 Not all designs will be suitable for every application: Exposed fasteners or battens is the recommended application for ColorPlus products Do not use touch-up over fastener heads for smooth ColorPlus products - primed panel recommended For ColorPlus panel applications that require fasteners in the field, it is acceptable to use touch-up over fasteners for Cedarmill and Stucco panel only, but correct touch-up application is important. Some colors may show touch-up when applied over fasteners. Trim is recommended to cover joints when manufactured H-channel captures the Vertical edges of the Siding FASTENER SPECIFICATIONSThe Fastener Specifications table shows fastener options for a variety of different nailing substrates.
9 Please refer to the applicable ESR report online (see back page) to determine which fastener meets your wind load1371125929 General Product InformationWorking SafelyTools for Cutting and FasteningGeneral InstallationRequirementsGeneral Fastener RequirementsFinishing andMaintenanceHardieTrim Boards/BattensHardieWrap Weather BarrierHardieSoffit PanelsHardiePlank Lap SidingHardieShingle SidingHardiePanel Vertical SidingESR-1844 &2290 ReportAppendix/Glossary112Do not bridge floors with panel Siding . A horizontal joint shall always be created between floors. WARNING!HORIZONTAL JOINT TREATMENTIn some applications such as multi-story structures or at gable ends, it may be necessary to stack HardiePanel Siding .
10 The horizontal joints created between panels must be flashed properly to minimize water penetration. Treat horizontal panel joints by using one of the following methods: 1. After installing the lower course of panel Siding , install vinyl or coated aluminum Z flashing at the top edge of the panel. Make sure that the flashing is sloped away from the wall and does not rest flat on the top edge of the panel. Install the second level or gable panels leaving a 1/4 in. minimum gap between the bottom of the panel and the Z flashing. This gap should never be caulked. 2. As an alternative, if a horizontal band board is used at the horizontal joint, flashing must extend over the panel edge and trim attachment.
