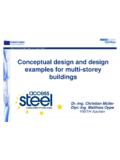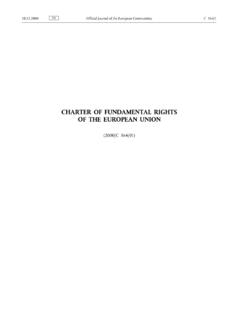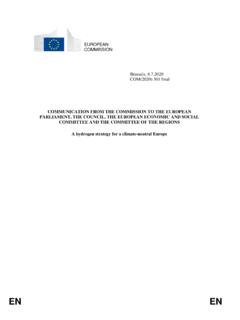Transcription of EC8 Seismic Design of Buildings-Worked Examples - Europa
1 EUR 25204 EN - 2012 Eurocode 8: Seismic Design of Buildings Worked Examples Worked Examples presented at the Workshop EC 8: Seismic Design of Buildings , Lisbon, 10-11 Feb. 2011 Support to the implementation, harmonization and further development of the Eurocodes P. Bisch, E. Carvalho, H. Degee, P. Fajfar, M. Fardis, P. Franchin, M. Kreslin, A. Pecker, P. Pinto, A. Plumier, H. Somja, G. Tsionis Cornejo,J. Raoul, G. Sedlacek, G. Tsionis, Editors B. Acun, A. Athanasopoulou, A. Pinto E. Carvalho, M. Fardis Cornejo,J. Raoul, G. Sedlacek, G. Tsionis, The mission of the JRC is to provide customer-driven scientific and technical support for the conception, development, implementation and monitoring of EU policies.
2 As a service of the European Commission, the JRC functions as a reference centre of science and technology for the Union. Close to the policy-making process, it serves the common interest of the Member States, while being independent of special interests, whether private or national. European Commission Joint Research Centre Contact information Address: JRC, ELSA Unit, TP 480, I-21020, Ispra (VA), Italy E-mail: Tel.: +39-0332-789989 Fax: +39-0332-789049 Legal Notice Neither the European Commission nor any person acting on behalf of the Commission or any author of this report is responsible for the use which might be made of this publication. Europe Direct is a service to help you find answers to your questions about the European Union Freephone number (*): 00 800 6 7 8 9 10 11 (*) Certain mobile telephone operators do not allow access to 00 800 numbers or these calls may be billed.
3 A great deal of additional information on the European Union is available on the Internet. It can be accessed through the Europa server JRC 68411 EUR 25204 EN ISBN 978-92-79-23068-4 ISSN 1831-9424 Luxembourg: Publications Office of the European Union, 2012 European Union, 2012 Reproduction is authorised provided the source is acknowledged Printed in Italy Acknowledgements The work presented in this report is a deliverable within the framework of the Administrative Arrangement under the Memorandum of Understanding between the Directorate-General for Enterprise and Industry of the European Commission (DG ENTR) and the Joint Research Centre (JRC) on the support to the implementation, harmonisation and further development of the Eurocodes.
4 Ii iii Table of Contents Acknowledgements .. i Table of Contents .. iii List of authors and editors .. ix CHAPTER 1 .. 1 Overview of Eurocode 8. Performance requirements, ground conditions and Seismic 1 Overview of the Eurocodes .. 3 Eurocode 8 .. 5 SCOPE OF EN 1998-1 .. 6 PERFORMANCE REQUIREMENTS AND COMPLIANCE CRITERIA .. 6 GROUND CONDITIONS .. 13 Seismic ACTION .. 15 CHAPTER 2 .. 25 Introduction to the RC building example. Modeling and analysis of the Design example .. 25 Description of the building and of actions .. 27 DESCRIPTION OF THE BUILDING .. 27 ACTIONS .. 29 Structural model .. 31 GENERAL .. 31 Structural regularity .. 34 CRITERIA FOR REGULARITY IN PLAN .. 34 CRITERIA FOR REGULARITY IN ELEVATION.
5 37 Structural type of the building and behaviour factor .. 37 Modal response spectrum analysis .. 38 GENERAL .. 38 PERIODS, EFFECTIVE MASSES AND MODAL SHAPES .. 38 ACCIDENTAL TORSIONAL EFFECTS .. 39 SHEAR FORCES .. 41 DISPLACEMENTS .. 41 DAMAGE LIMITATIONS .. 42 iv CRITERION OF THE SECOND ORDER EFFECTS .. 43 Seismic Design SITUATION .. 44 INTERNAL FORCES .. 45 Lateral force method of analysis .. 48 GENERAL .. 48 THE FUNDAMENTAL PERIOD OF VIBRATION T1 USING RAYLEIGH METHOD .. 48 BASE SHEAR FORCE AND DISTRIBUTION OF THE HORIZONTAL FORCES ALONG THE ELEVATION .. 49 DISTRIBUTION OF THE HORIZONTAL FORCES TO INDIVIDUAL FRAMES AND WALLS AND SHEAR FORCES .. 49 CHAPTER 3 .. 53 Specific rules for Design and detailing of concrete building.
6 Design for DCM and DCH. Illustration of elements Design .. 53 Introduction and overview .. 55 Material properties .. 55 Geometry of foundation 56 ULS and SLS verifications and detailing according to Eurocodes 8 and 2 .. 57 GENERAL .. 57 OVERVIEW OF THE DETAILED Design PROCEDURE .. 57 ADDITIONAL INFORMATION FOR THE Design OF BEAMS IN BENDING .. 60 ADDITIONAL INFORMATION FOR THE Design OF COLUMNS .. 61 ADDITIONAL INFORMATION FOR THE Design OF BEAMS IN SHEAR .. 61 ADDITIONAL INFORMATION FOR THE Design OF DUCTILE WALLS .. 62 ADDITIONAL INFORMATION FOR THE Design OF FOUNDATION BEAMS .. 62 ADDITIONAL INFORMATION FOR THE Design OF FOOTINGS .. 62 Outcome of the detailed Design .. 68 Design MOMENT AND SHEAR ENVELOPES OF THE WALLS.
7 68 REINFORCEMENT DRAWINGS .. 69 CHAPTER 4 .. 83 Introduction to the RC building example. Modeling and analysis of the Design example .. 83 Introduction .. 85 Selection of geotechnical parameters .. 85 DEFINITION OF Design VALUES .. 85 SOIL PROPERTIES .. 86 Design approaches .. 88 v Requirement for construction sites .. 90 Liquefaction assessment .. 91 Slope stability analyses .. 93 Earth retaining structures .. 94 Foundation 98 DIRECT FOUNDATIONS: FOOTING, RAFT .. 98 PILES AND PIERS .. 102 Soil Structure Interaction .. 104 CHAPTER 5 .. 105 Specific rules for the Design and detailing of steel buildings: .. 105 (i) Steel moment resisting frames .. 105 Definition of the structure .. 107 Checks of resistance and stiffness of beams.
8 109 Weak Beam-Strong Column checks .. 110 Interior column. Axial compression check .. 111 Interior column. Plastic resistance at ground level .. 112 Evaluation of the Seismic mass .. 112 Evaluation of Seismic Design shear using the lateral forces method .. 113 Gravity load combined with earthquake effects .. 114 Dynamic analysis by spectral response and modal superposition method .. 114 Results of the analysis .. 115 Design of beam to column connection at an interior joint in line X2 .. 120 Comment on Design options .. 123 Design of reduced beam sections .. 125 Economy due to RBS .. 128 Specific rules for the Design and detailing of steel buildings: .. 129 (ii) Composite steel concrete moment resisting frames.
9 129 Structure Description .. 131 Characteristic Values of Actions on the Building .. 132 PERMANENT ACTIONS .. 132 VARIABLE ACTIONS .. 132 Seismic ACTION .. 132 COMBINATIONS OF ACTIONS FOR SERVICEABILITY LIMIT STATE Design .. 136 COMBINATIONS OF ACTIONS FOR ULTIMATE LIMIT STATE Design . 137 vi ACTIONS ON MR FRAMES .. 137 Stages of Preliminary Design .. 138 ASSUMPTIONS .. 139 Design .. 140 SECOND-ORDER EFFECTS .. 148 DAMAGE LIMITATION .. 150 SECTION AND STABILITY CHECKS OF COMPOSITE BEAMS .. 150 SECTION AND STABILITY CHECKS OF STEEL COLUMNS .. 165 SECTION AND STABILITY CHECKS OF COMPOSITE COLUMNS .. 175 GLOBAL AND LOCAL DUCTILITY CONDITION .. 185 Specific rules for the Design and detailing of steel buildings.
10 189 (iii) Composite steel concrete frame with eccentric and concentric bracings .. 189 Definition of the structure .. 191 DIMENSIONS, MATERIAL PROPERTIES AND EARTHQUAKE ACTION . 191 STEPS OF THE Design DETAILED IN THIS REPORT .. 194 FINITE ELEMENT MODEL IN 3 DIMENSIONS .. 194 TYPE OF FRAME .. 195 FINAL CHARACTERISTICS OF THE BUILDING .. 195 Design of the slabs under gravity 196 BENDING RESISTANCE OF SLABS .. 196 SHEAR RESISTANCE OF SLABS .. 197 DEFLECTION OF THE SLAB .. 197 EUROCODE 2 CHECKS .. 197 Design of the columns under gravity loads .. 199 STEEL PROFILES .. 199 ACTION EFFECTS UNDER GRAVITY LOADS COMBINATIONS .. 200 BENDING AND SHEAR INTERACTION CHECK [EN 1993-1-1: 2005 CL. ] .. 200 BENDING AND AXIAL FORCE INTERACTION CHECK [EN 1993-1-1: 2005 CL.]
















