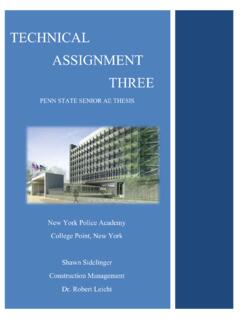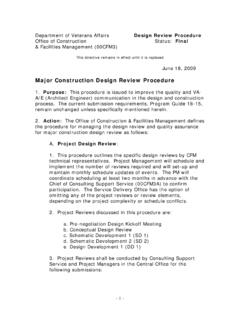Transcription of MECHANICAL PROJECT PROPOSAL - Penn State College of ...
1 PSUAE. MECHANICAL PROJECT . PROPOSAL . REDESIGN PROJECT . Nicholas B Scheib Advisor: Dustin Eplee 2010. MECHANICAL Option-IP. The Sunshine Elementary School Advisor: Dustin Eplee [ MECHANICAL PROJECT PROPOSAL ] December 9, 2010. Table of Contents Executive 2. PROJECT 3. Existing MECHANICAL System 3. Redesign Considerations .. 4. Breadth Work .. 6. Integrated Program Work .. 7. PROJECT Methods .. 7. Prediction .. 8. Preliminary Research .. 8. Tentative Work Schedule .. 9. Nicholas Scheib | MECHANICAL Option | November 27, 2010 1. The Sunshine Elementary School Advisor: Dustin Eplee [ MECHANICAL PROJECT PROPOSAL ] December 9, 2010.
2 Executive Summary The main objective of this report is to summarize the information gathered from previous Technical reports, propose new design considerations and layout a tentative schedule of work of the spring 2011 semester. The Sunshine Elementary School design has been analyzed throughout the fall 2010 semester. The findings of the research and analysis have led to ideas of possible energy savings which will be investigated. The first part of the redesign PROPOSAL will focus on changing the water-to-air heat pump system to a water-to-water heat pump system thus reducing energy usage by inefficient fans and replacing with highly efficient pumps.
3 The redesign is to include radiant floor heating and cooling for all areas of the Sunshine Elementary School where small heat pumps were originally utilized. The larger areas, where the load was designed to be handled by larger AHU's, will not be redesigned due to quick loading issues. The ventilation of the proposed redesign will utilize a centralized DOAS system with larger more efficient fans. The second part of the PROPOSAL is to install BIPV's in attempt to create a net-zero heating and cooling system. This will include a redesign of the complicated roof structure to a more simplistic gable roof along with rotating the building to face due south.
4 This will allow for photovoltaic shingles to be installed on the entire south facing roof. The solar array will be grid tied and attempt to, at the least, offset the energy used by the pumps, fans and condensers of the MECHANICAL system. The breadth of the PROPOSAL will be in the structural and construction impacts of proposed changes. The structural impacts of a radiant floor system will be investigated along with the impact on constructability of the new roof structure. The construction impacts of both these changes will also be investigated. This will include scheduling changes, staging and cost analysis of the proposed design.
5 The requirement of the integrated program to utilize my Master's course work will be done in the third part of the PROPOSAL . A solar thermal collection system will also be added to the design. This is for domestic hot water. This will utilize information I have learned in Dr. Treado's 597 Solar Thermal Collection Systems and Design. The system will be sized to have enough capacity to handle the demand of DHW of the Sunshine Elementary School. This is to tie into the above prosed design by furthering the redesigns ability to be a net-zero energy building.
6 Nicholas Scheib | MECHANICAL Option | November 27, 2010 2. The Sunshine Elementary School Advisor: Dustin Eplee [ MECHANICAL PROJECT PROPOSAL ] December 9, 2010. PROJECT Summary The Sunshine Elementary School went under construction in March of 2010 and is planned to be finished in June 2011. The School is located in the Hershey, PA area. At 103,000 ft 2 the building houses kindergarten through 5th grade students along with faculty. The building includes a gymnasium, large kitchen, cafeteria, classrooms, and large administration area. The PROJECT goal is to receive a Silver rating by the Leadership of Environmental and Energy Design (LEED).
7 The new elementary school is located in a rural area connecting two townships. The building is to be used for both kindergarten and 1st through 5th grade students. Due to this a school within a school was a major concept of the design. The youngest of the students will be in the center. This area will function independently as a smaller environment allowing the students to acclimate to the school experience. This area consists of two, single story, eight room class pods with shared spaces and also includes a kitchen area and a multi-purpose room. The 1st through 5th grade wing is two-story and has an adjacent gymnasium at one end and a multi-purpose room at the other end.
8 This wing connects with the kindergarten center through shared spaces, which include a library, production kitchen, building storage, MECHANICAL and electrical spaces, the nurse suite and building administration. Existing MECHANICAL System Summary The total cost, given by the PROJECT manager, of the MEP system was $5,271,200. The total area of the building was 103,000 ft2, yielding a cost of $ This does not include approximate costs of $100,000 for commissioning and $69,100 for air balancing, hydronic balancing and commissioning support. A highly efficient ground source heat pump system was chosen for the MECHANICAL design.
9 Ninety-two ground wells were designed in order to create the capacity needed. The water loop Nicholas Scheib | MECHANICAL Option | November 27, 2010 3. The Sunshine Elementary School Advisor: Dustin Eplee [ MECHANICAL PROJECT PROPOSAL ] December 9, 2010. is then pumped to small heat pumps severing individual spaces and five larger air handling units serving lager spaces such as the cafeteria and gymnasium. The heat pumps are a water-to-air system. The ventilation is ducted through the corridor to each space and is controlled by demand control ventilation by the way of CO2 sensors located in each space.
10 To further conserve energy, energy recovery units with variable speed fans are located to exchange temperatures between exhausted air and outdoor air. Redesign Considerations The proposed redesign consists of three major parts; Convert the water-to-air heat pump design to a water-to-water design utilizing radiant floor heating and cooling, Install a photovoltaic array on a newly design roof structure, Install a solar thermal water collection system for domestic hot water demand. The conversion from water-to-air system to water-to-water system is to reduce the wasted energy of inefficient small fans within each heat pump unit throughout the entire building.

















